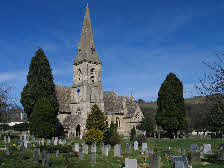

Church Road, North Woodchester, Glos GL5 5PD (SO 840027)





Externally the church is well proportioned, and most beautiful, the plain stonework blending with its Cotswold surroundings. Whether Teulon originally intended the church to have a porch is not certain. Some experts consider it to be rather squeezed against the tower and, therefore, think it was added as the church was being built.The simple broach spire is 123 feet high and has an attached staircase to the ringing chamber.
What appears to be a south transept is, in fact, an unusual 'three-decker' construction consisting of the organ chamber, the vestry and an undercroft which was built to house the central heating boiler.
Apart from basic maintenance and the renewal of the roof, little was done to the church until the 1970s. During this period considerable alterations were effected in order to make the building more suitable for a variety of church activities. In 1974 the centre of worship was moved out of the chancel to its present position in the nave, immediately in front of the chancel screen. New moveable furniture was designed and made by Stephen Cull from the wood of the pews which were removed. At the west end toilets and a kitchen were built, as well as a carpeted multi-purpose fellowship area. Eight years later the chancel was re-organised to create a smaller area for worship and other meetings; and a parish office was constructed under the tower. Much of this work was undertaken by church members at a low cost.
In 1993, in order to create the new Undercroft room, the chancel floor was entirely removed to be replaced by a reinforced concrete suspended floor, with access to the Undercroft below by way of a staircase on the north side. Craftsmen carved the beautiful oak balustrade to match the organist's pew on the south side of the chancel. The floor was relaid using the original tiles but others to match were purchased for the sanctuary floor area. The original communion rail is now incorporated into the handrail of the staircase.
What appears to be a south transept is, in fact, an unusual 'three-decker' construction consisting of the organ chamber, the vestry and an undercroft which was built to house the central heating boiler.
Apart from basic maintenance and the renewal of the roof, little was done to the church until the 1970s. During this period considerable alterations were effected in order to make the building more suitable for a variety of church activities. In 1974 the centre of worship was moved out of the chancel to its present position in the nave, immediately in front of the chancel screen. New moveable furniture was designed and made by Stephen Cull from the wood of the pews which were removed. At the west end toilets and a kitchen were built, as well as a carpeted multi-purpose fellowship area. Eight years later the chancel was re-organised to create a smaller area for worship and other meetings; and a parish office was constructed under the tower. Much of this work was undertaken by church members at a low cost.
In 1993, in order to create the new Undercroft room, the chancel floor was entirely removed to be replaced by a reinforced concrete suspended floor, with access to the Undercroft below by way of a staircase on the north side. Craftsmen carved the beautiful oak balustrade to match the organist's pew on the south side of the chancel. The floor was relaid using the original tiles but others to match were purchased for the sanctuary floor area. The original communion rail is now incorporated into the handrail of the staircase.
Undercroft
Completed in November 1993, this meeting room has its own facilities and outside access, as well as having access from the chancel. Some 350 tons of clay were manually removed to create the space for it. The kitchen and cloakroom occupy what was the old boiler room. Particular care was taken to ensure that the design and materials blended with the existing church fabric and the workmanship and attention to detail are of a very high standard. Look especially at the English Oak doors and balustrade.










